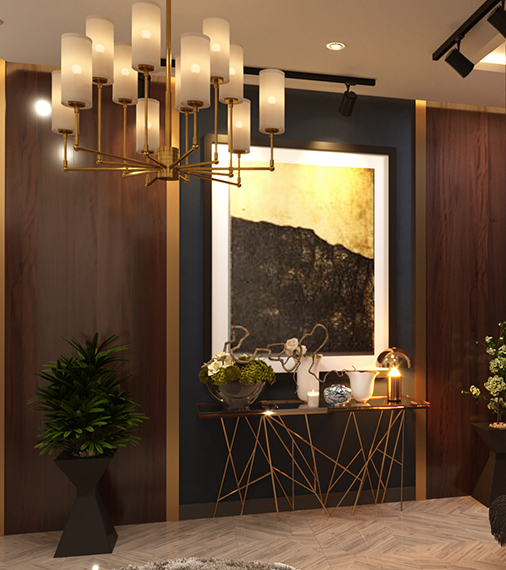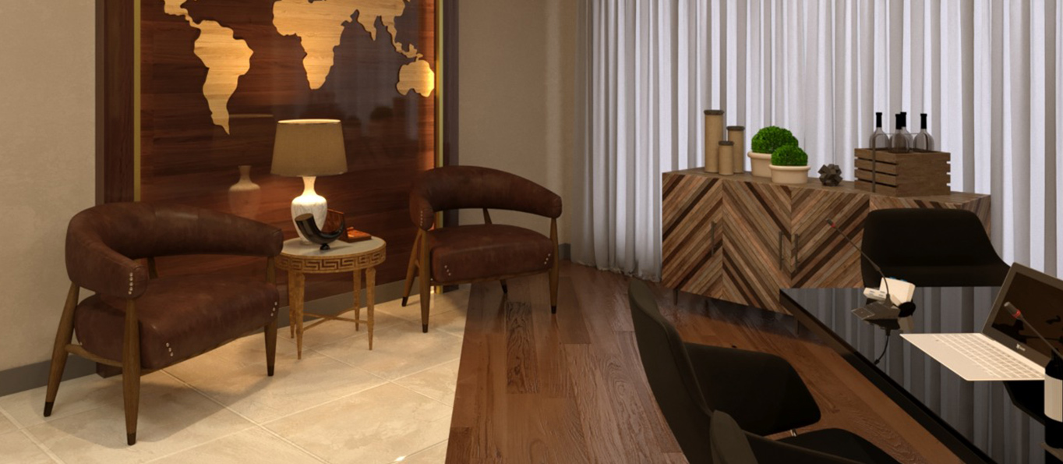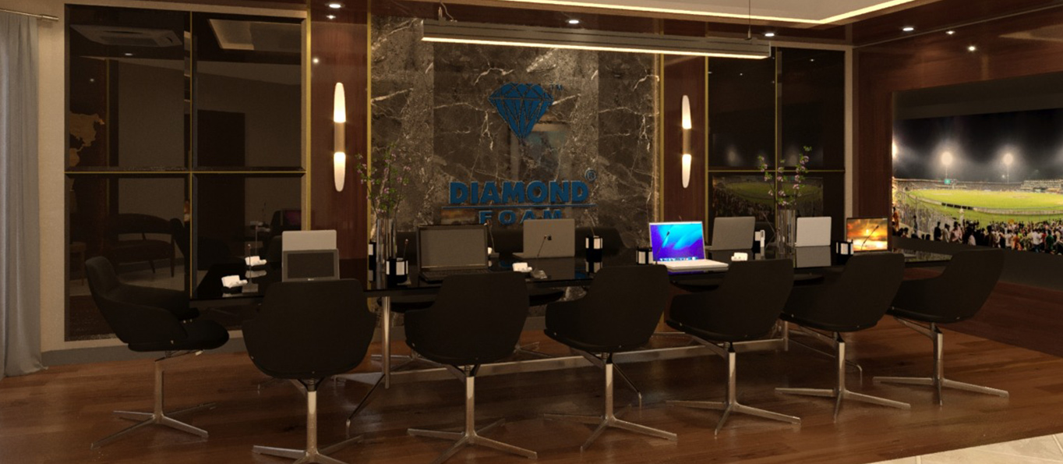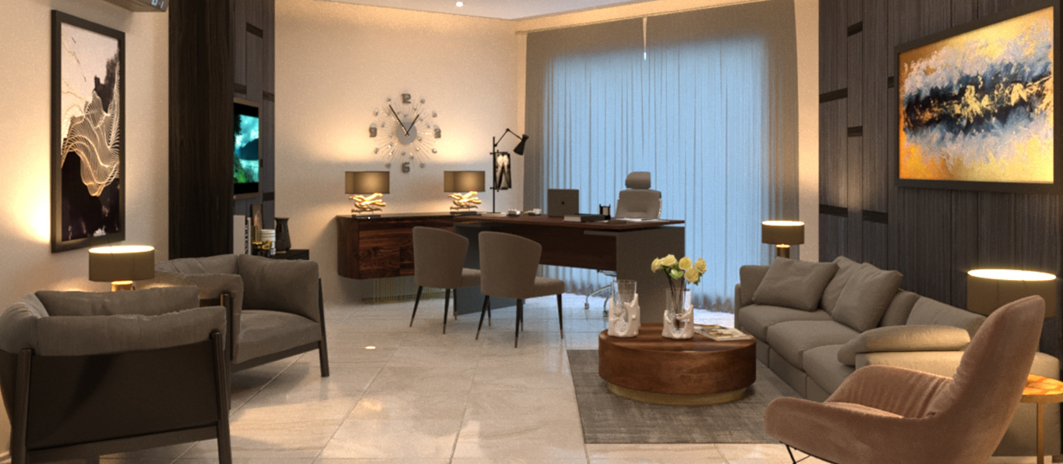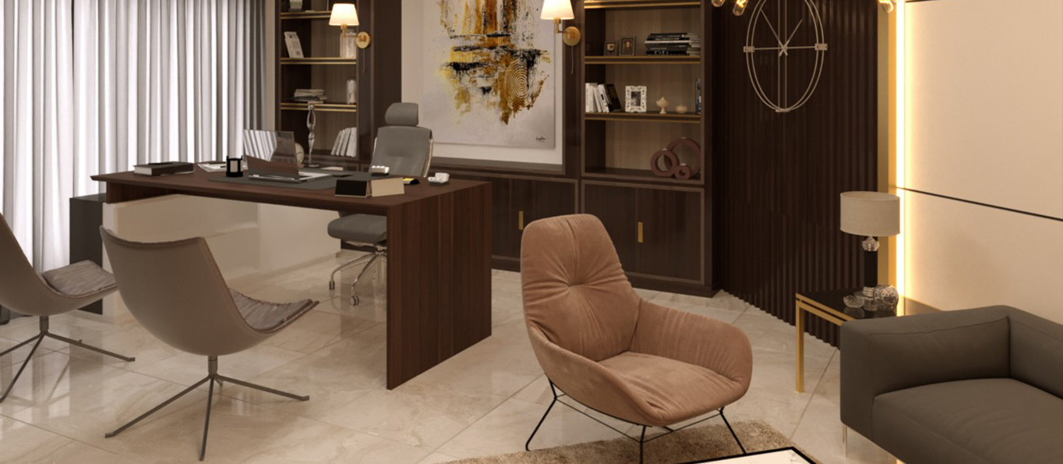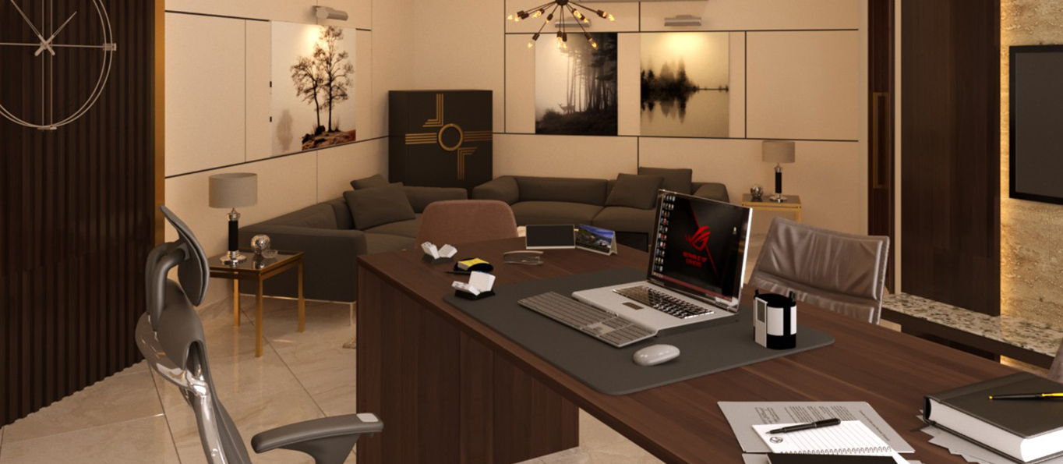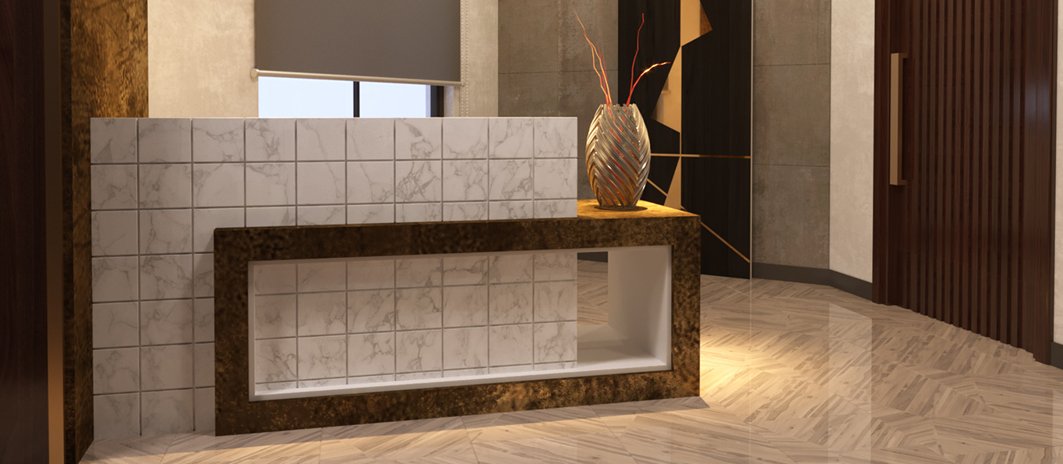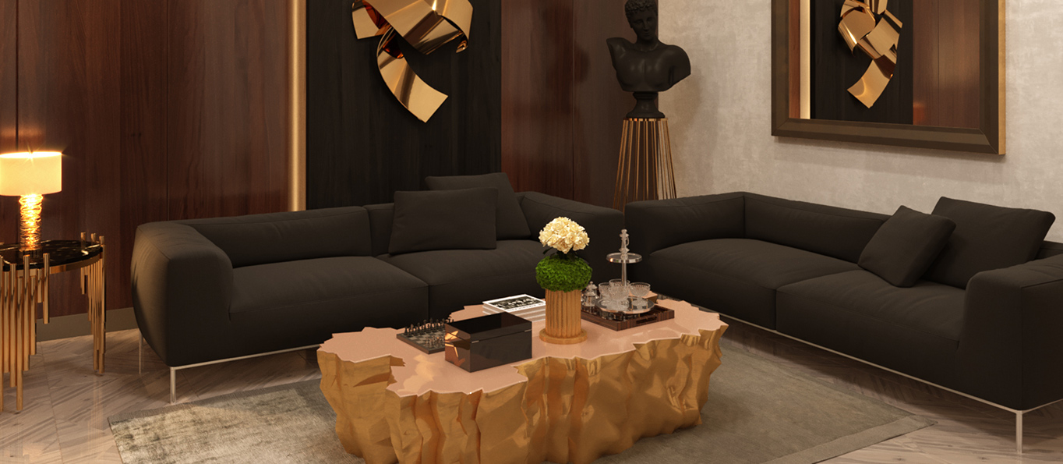Concept: Complete transformation for Nine to Five.
Area: 2200sqft
It’s all about the first impression taken seriously that reflects the brand image in true essence.
Resuming an old building with new characters is the real challenge.
This project kicked off with a few setbacks like seepage, unwanted structure, and irregular wall proportion but, ice was to be broken to ensure streamlined design detail and a complete upgrade.
Detailed vintage woodwork was done to go well with textured paint and give off a warm welcoming touch. Work-friendly material was incorporated to keep this commercial space frequent preventive maintenance and hassle-free. The bold moves were taken to ensure this space was not only workplace-efficient but also aesthetically compelling and comfortable. Schematics from golden brown to darker grey tone was followed from the entrance to waiting area, conference hall, and executive rooms. With a hint of charm and sophistication, customized art decorative and bespoke furniture pieces were perfectly styled to fill the corners of the rooms and enhance a blend of modern-day interior. Increased flexibility was the goal to make the employees feel appreciated to help increase their productivity.
It’s always the functional work areas that facilitate seamless workflow.



 Main Office: W-Mall 23 M.M.Alam Road, Gulberg III, Lahore.
Main Office: W-Mall 23 M.M.Alam Road, Gulberg III, Lahore.